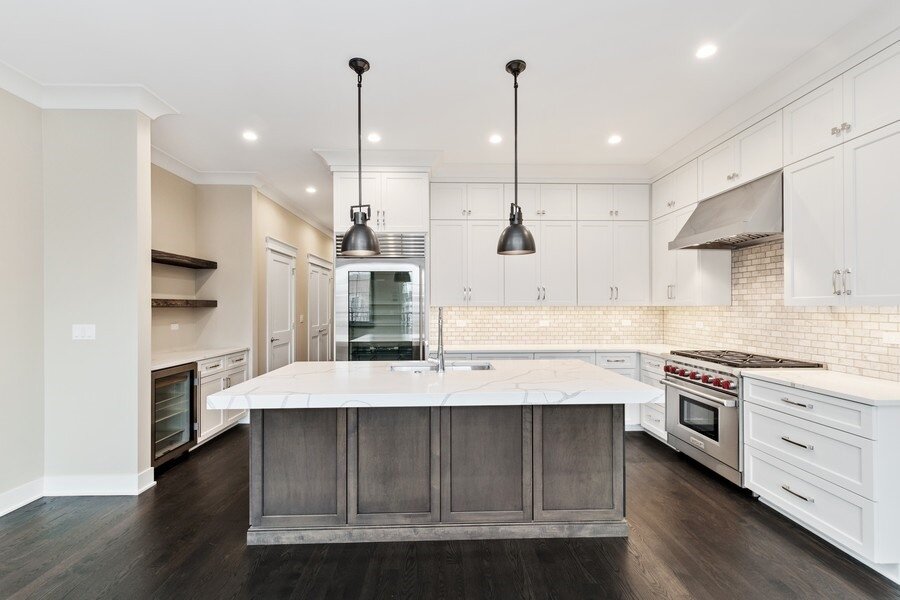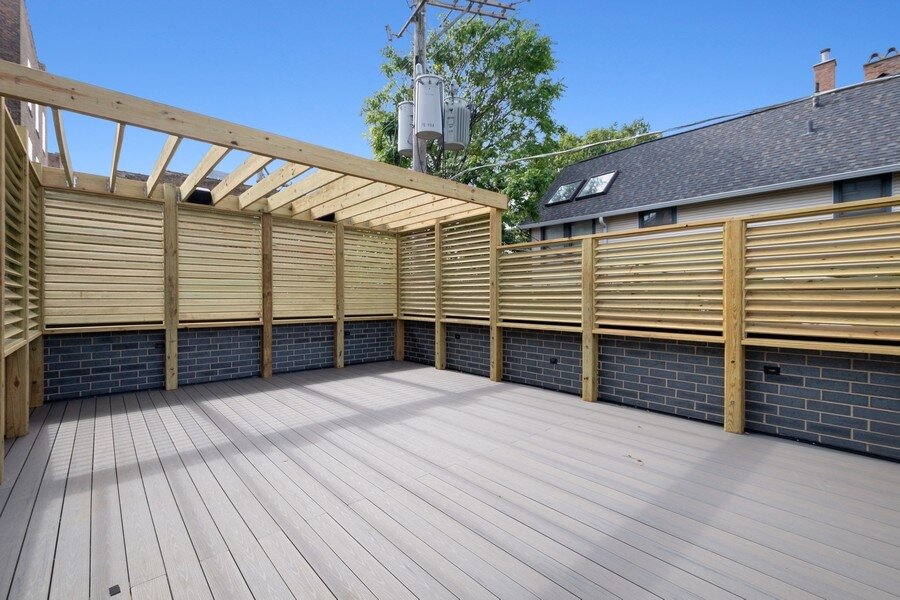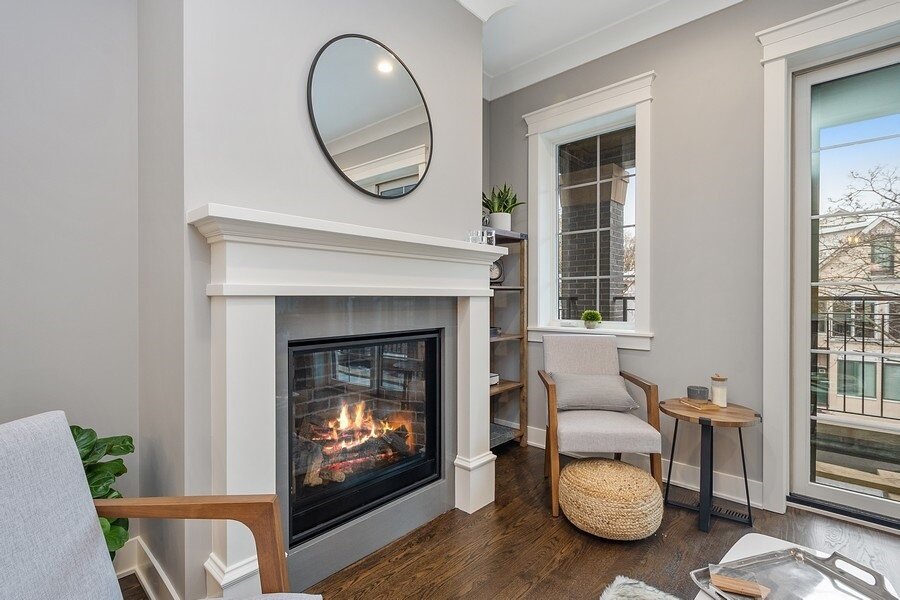2422 N. Racine Avenue, Chicago 60614
Three luxury new construction residences in the Lincoln Park neighborhood. This building is located on an over sized lot and has a unique side entrance which allows for wide open floor plans! The building is a stately all brick & limestone exterior with large front decks. One garage parking space for each residence. There is a garage rooftop deck as well as an enormous private deck on the roof.
We like to focus on larger projects with a bit of a unique yet practical layout. When a buyer comes to the project early we are able to customize the floor plan. Buyers can select all of their finishes, tile, size and color of the hardwood floors, cabinet styles and colors and much more!
Unit One: Duplex Down 3bed/2.1bath SOLD
The first two floors of this boutique building are an open layout with a powder room on the main level with three bedrooms and two full bathrooms and a family room in the lower level. Radiant heated floors in the entire lower level. Laundry room, plenty of storage space and 9 foot ceilings throughout. Private garage roof top deck, private rear patio and large front deck. Oak hardwood floors throughout the main level. The open and extra wide floor plan allows for a massive kitchen with a island perfect for entertaining. One garage parking space per residence.
Unit Two: Simplex 2 bed 2 baths SOLD
This luxury simplex is a two bedroom & two bathroom residence. This home has oak hardwood floors throughout, beautiful wood trim details with crown molding throughout. The living room features a stunning stone gas fireplace & walks out onto a large private front deck. The open style kitchen with center island with room for seats is ideal for entertaining. The kitchen features a top of the line appliance package, custom white cabinets, Quartz countertops, & tile backsplash. The master bathroom has heated marble tile floors, dual sinks, a gorgeous walk in shower with a rain head and steam. Both bedrooms are a great size. Side by side washer and dryer in your home. The second full bathroom has a custom vanity & subway tile surrounding a large soaking tub. The master suite has a huge bedroom, floor to ceiling custom closets.
Unit Three: Simplex 2 bed 2 baths SOLD
The top floor of the building is a two bedroom, two bathroom simplex with a private rooftop deck. The top floor living space is open to the kitchen and opens to the large front deck. The kitchen has a large stainless steel under mount kitchen sink & chrome faucet. There are high end appliances and tons of cabinets reaching all the way to the 9 foot ceilings. There are tons of windows allowing for great natural light in this home. This home has in unit full sized washer & dryer. Buyers can select their finishes to choose their cabinet colors, tile, paint colors, and much more.















