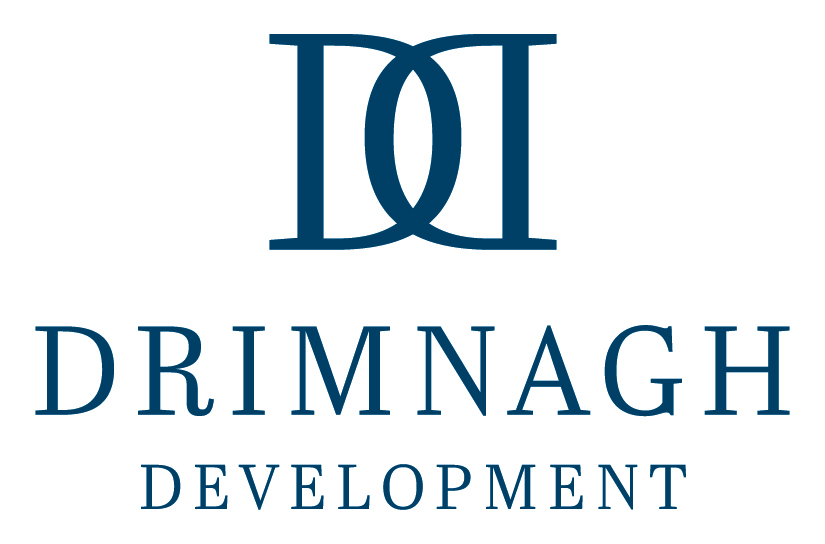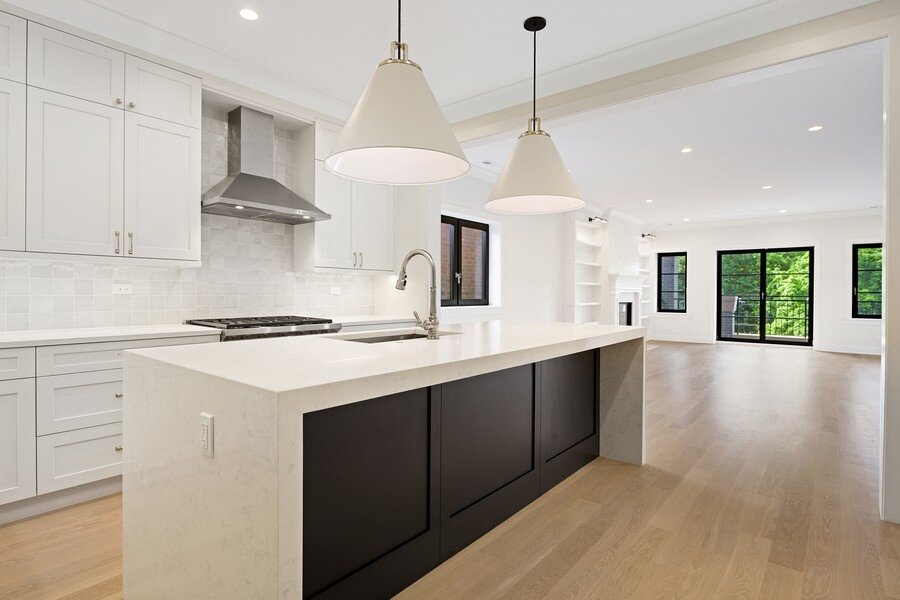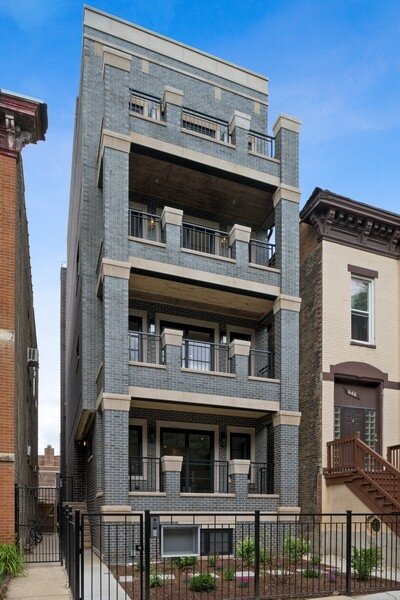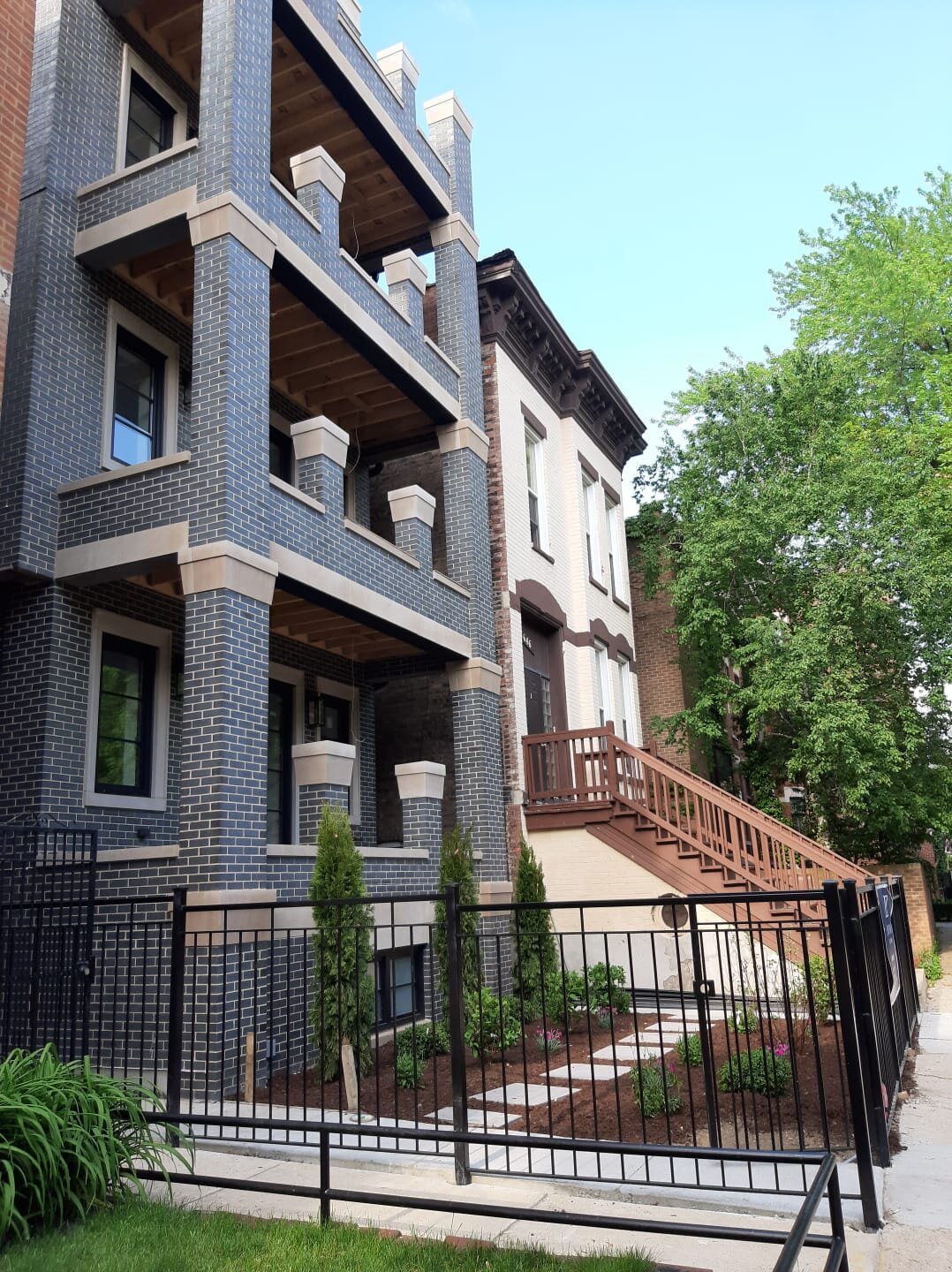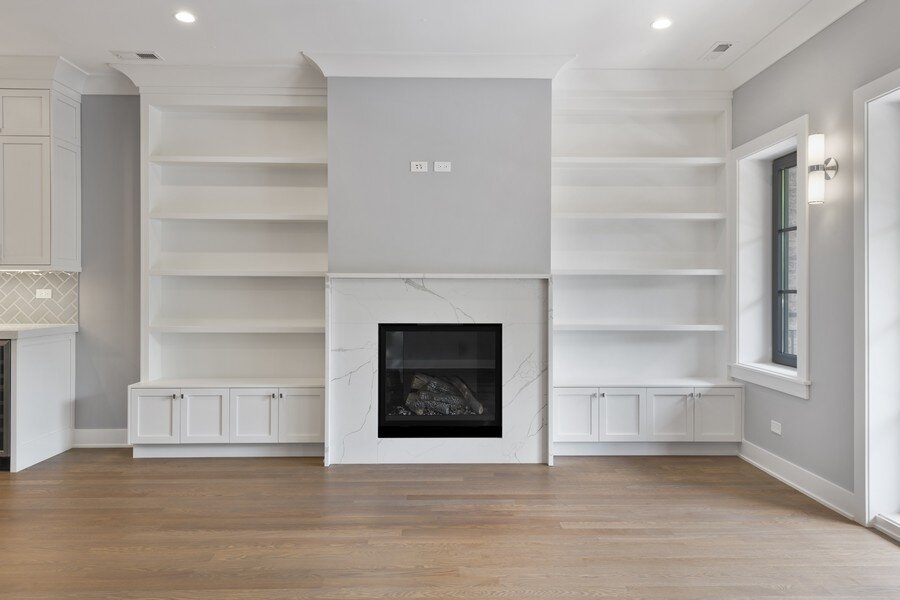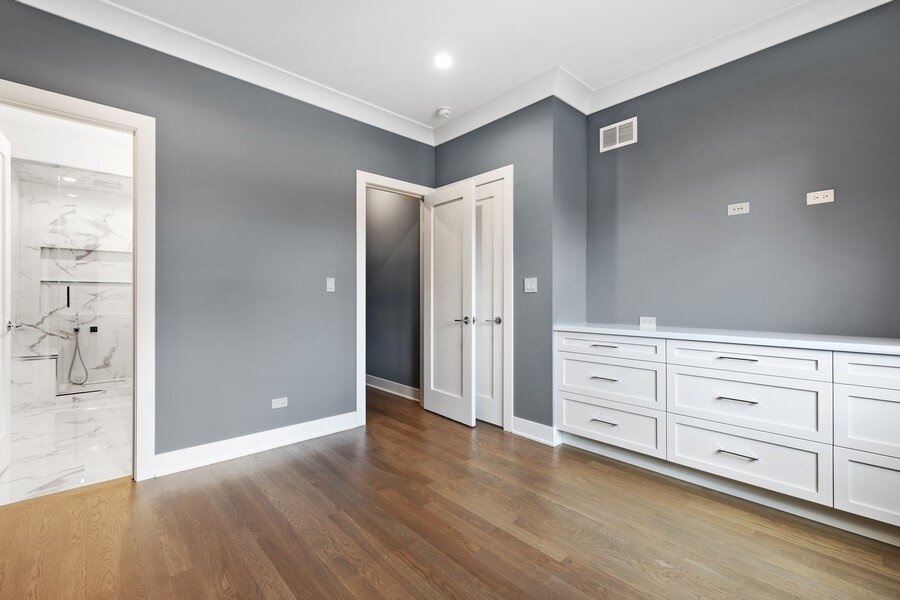Drimnagh Development presents 648 W. Webster, Chicago, IL 60614
3 Luxury Residences Across from OZ Park
If you have ever dreamed of designing your own home, we are the opportunity to work with a developer to put your fingerprint on everything in your new home in the heart of Lincoln Park!
Three luxury new construction residences across the street from Oz Park. The property faces a gorgeous park in the heart of the luxurious Lincoln Park neighborhood. The side entrance allows for wide open floor plans which are rare to find in a boutique building in the area. One garage parking space per residence. The exterior of the building is a stately brick and limestone design. The high-end finishes in these luxury residences will have a transitional style.
Unit One: $1,325,000 SOLD
The duplex down is a three bedroom two full bathrooms and a powder room. The main floor is an open design concept with a living room, dining room, luxury chef’s kitchen, pantry, powder room, family room & mud room at the rear entry. The private outdoor space includes a front balcony, rear patio and a large private garage roof top deck. The front living room features a beautiful stone fireplace and ample windows to let plenty of natural light. The kitchen features a top of the line appliance package with a 42 inch Subzero Refrigerator, 36 “ 6 burner Wolf range, Best Hood vent, garbage disposal with air switch, Sharp microwave, Bosch dishwasher, & Danby wine fridge. Quartz countertops, a wine bar area and walk in pantry. The great room off the kitchen opens to the rear private patio. The lower level of this home has a full bathroom, laundry room, and three bedrooms. The floors are heated with a radiant heat throughout the lower level. The master suite has generous room size with high end custom closets. The master bathroom has an impressive walk in shower, two rain heads, two shower heads, hand held wand & dual sinks. The millwork in this home will be a transitional trim package with crown moldings, and ceiling details.
Unit Two: $845,000 SOLD
This luxury simplex is a two bedroom & two-bathroom residence. This home has oak hardwood floors throughout, beautiful wood trim details with crown molding throughout. The living room faces Oz park and walks out onto a large private front deck. The kitchen features a top of the line appliance package, kitchen island with seating, custom white cabinets, Quartz countertops & herringbone tile backsplash. The second bathroom has a custom vanity & custom tile surrounding a large soaking tub. The master suite has floor to ceiling custom closets & a lovely bathroom. The master bathroom has heated tile floors, dual sinks, a massive walk in shower with a rain head and steam. The open style kitchen and living area is ideal for entertaining with a custom book shelf, gas fireplace and large front balcony.
Unit Three: $1,540,000 SOLD
This top floor unit is a rare duplex up. Three bedrooms & three bathroom condo with an extensive private roof top deck overlooking Chicago’s skyline. This home has white oak hardwood floors throughout, beautiful wood trim details with crown molding. The living room features a stunning stone gas fireplace & walks out onto a private front deck. The kitchen features a top of the line appliance package, extra thick edged Quartz countertops, custom tile backsplash, custom cabinets & large breakfast area. The master suite has dual sinks, heated tile floors, & a massive glass enclosed shower with a rain head, hand held and steam. The open style kitchen and living area leads to the interior stairs to the rooftop which will be ideal for entertaining.
This new construction development features the most current trends in technology with USB outlets, CAT 5 wiring throughout, 5-point surround, video intercom, video cameras & alarm systems. All units are equipped with high efficiency mechanicals and washer & dryers in each unit.
Customization is possible to select your own style & color palette of finishes in these new construction homes.
